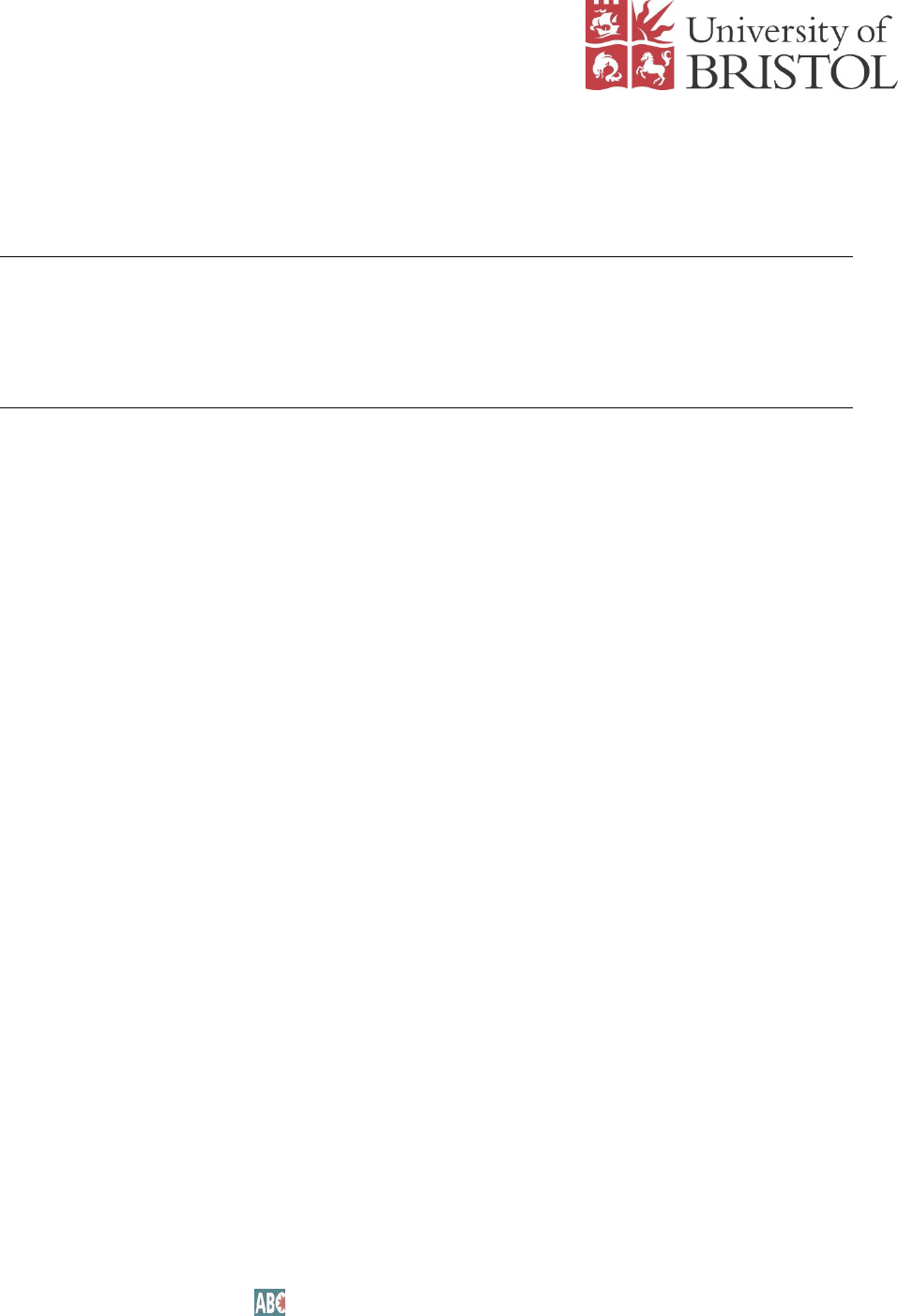
University of Bristol Fry Building
November 2013 Consultation
Appendices
to
Summary Feedback Report
Appendices:
Appendix A
-
University
Community Forum note
s
of
meeting
on 31.7.13
Appendix B
-
Key Stakeholder invitees
Appendix C
-
Key Stakeholder and
neighbour
invitation letters
Appendix D
-
Consultation exhibition
Appendix E
-
Notes of Key Stakeholder session
Appendix F
-
Web pages from
Estates section of the
University website
Appendix G
- Un
iversity
u
pdate to staff and students
Appendix H
-
Written response from Bristol Civic Society
Appendix I
-
Written response from Hamilton Caswell, CSAQ
Appendix J
-
Minute
from Conservation Advisory Panel Meeting 19.11.13
Appendix K
-
Comment Fo
rm
Avril Baker Consultancy

AVRIL BAKER CONSULTANCY
-
NOVEM
BER
2013
2
Appendix A
Minute
of
University Community Forum
meeting
31.7.13
INUTES
OF THE MEETING OF BRISTOL UNIVERSITY WITH LOCAL RESIDENTS ASSOCIATIONS
Wednes
day
31 July 2013
- 4-
6pm
University of
Bristol
Estates office 1
-
9 Old Park Hill
Present
:
University
Residents Associations
Apologies:
Bursar (Chair)
Avril Baker Consultancy (minutes)
Bristol Civic Society/Kingsdown Conservation
Christmas Steps Arts Quarter
Stoke Bishop
residents
Stoke Bishop
residents
Richmond Terrace Residents Association
Kingsdown Conservation Group
Highbury Road
Residents Association
Richmond Hill Area Residents Association
Kingsdown Conservation Group/ CSAQ
Fry Building
Pa
tr
ick
F
inch
-
A presentation of concept sketches and an overview of
proposed
development.
Summary:
Redevelopment of Fry Building has been carefully considered within the context of UoB
precinct masterplan. The University has the long term ambition to open up more routes
within the precinct.
Mathematics move to Fry is a
good fit, and rather than being in disparate locations
staff and academics can be brought together with some room to spare.
Project will help to improve accessibility within the precinct, improve landscaping and
it may also be possible to open up the build
ing to the public through to Wills
Memorial Building.
Seeking to create a more imposing entrance to the building from Woodland Road
(currently Lecture theatre) and retain current entrance as a secondary entrance.
Various old buildings/stores which block th
e view to WMB. Challenge will be to
remove some of that clutter and retain some of the better buildings.
Make use of the front of the building/ground floor level
possibly pedestrianise the
car park area but the detail of that is to be worked through.
P
ossible use of roof top on the extension building/additional 2 storeys.
Significant public realm changes at rear including improving accessibility
Aiming for BREEAM very good, with an improved energy profile and 30 year life
(minimum).
£23
-
£28 million inv
estment.
Looking at an 18m
onth design phase/consultation
and will make a decision to commit
some time in 2014.
Pre application consultation to take place in Autumn 2013.
Community Forum members thanked PF for the presentation at such an early stage and
e
xpressed great support for the project.

AVRIL BAKER CONSULTANCY
-
NOVEM
BER
2013
3
Appendix
B
Key stakeholder invitees
Organisation
Avon and Somerset Constabulary
Avon Fire and Rescue
Bristol City Council
Cabot ward members
Bristol Civic Society
Bristol Grammar School
Bristol Physical Access Chain
Business West
Cabot, Clifton and Clifton East Neighbourhood Partnership
Clifton & Hotwells
Improvement
Society (CHIS)
Conservation Advisory Panel
C
hristmas
S
teps
A
rts
Q
uarter
Destination Bristol
English Heritage
First
Bristol
Great Western Ambulance Service NHS Trust
High Kingsdown Residents Association
Kingsdown Conservation Group
MP for Bristol West
Neighbourhood Planning Network
RIBA Bristol & Bath/Bristol Society of Architects
RIBA South West Region
Sustrans
The Architecture Centre
University of Bristol
School of Mathematics
Wessex Water
West of England LEP
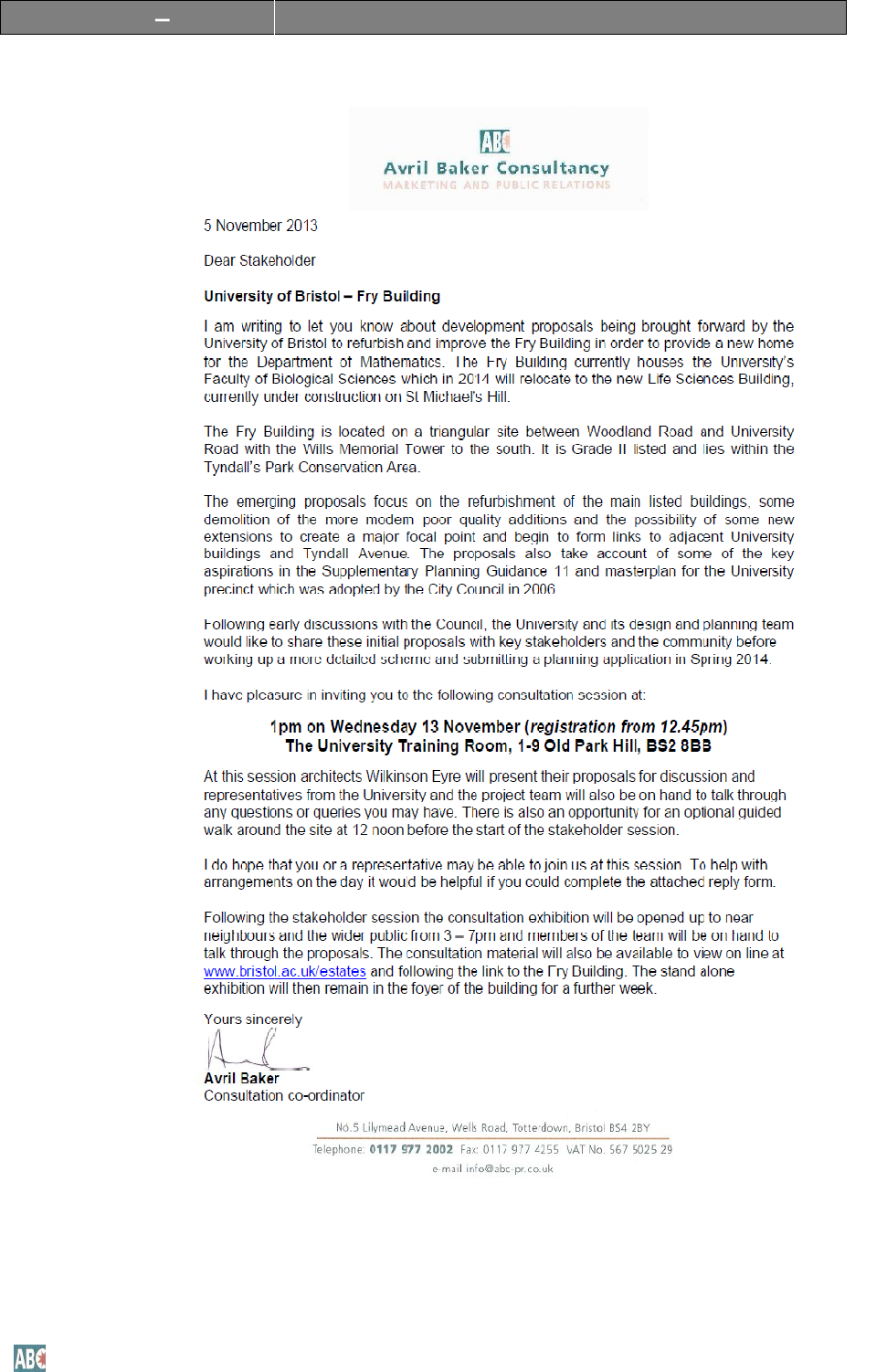
AVRIL BAKER CONSULTANCY
Appendix
AVRIL BAKER CONSULTANCY
Appendix
C
Key stakeholder and Public Invitation letters
AVRIL BAKER CONSULTANCY
-
NOVEM
Key stakeholder and Public Invitation letters
NOVEM
BER
2013
Key stakeholder and Public Invitation letters
2013
Key stakeholder and Public Invitation letters
Key stakeholder and Public Invitation letters
Key stakeholder and Public Invitation letters
Key stakeholder and Public Invitation letters
4
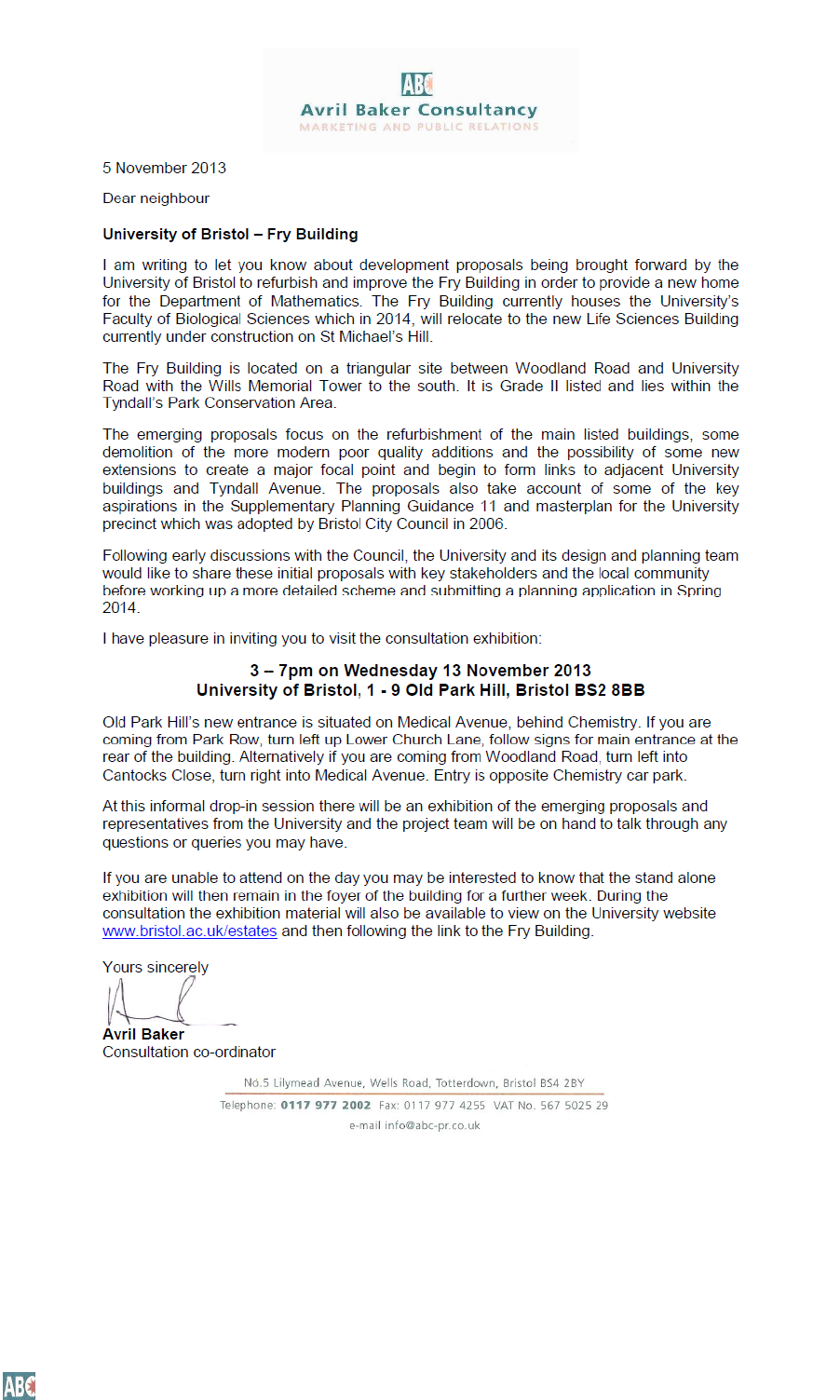
AVRIL BAKER CONSULTANCY
AVRIL BAKER CONSULTANCY
AVRIL BAKER CONSULTANCY
-
NOVEM
NOVEM
BER
2013
2013
5
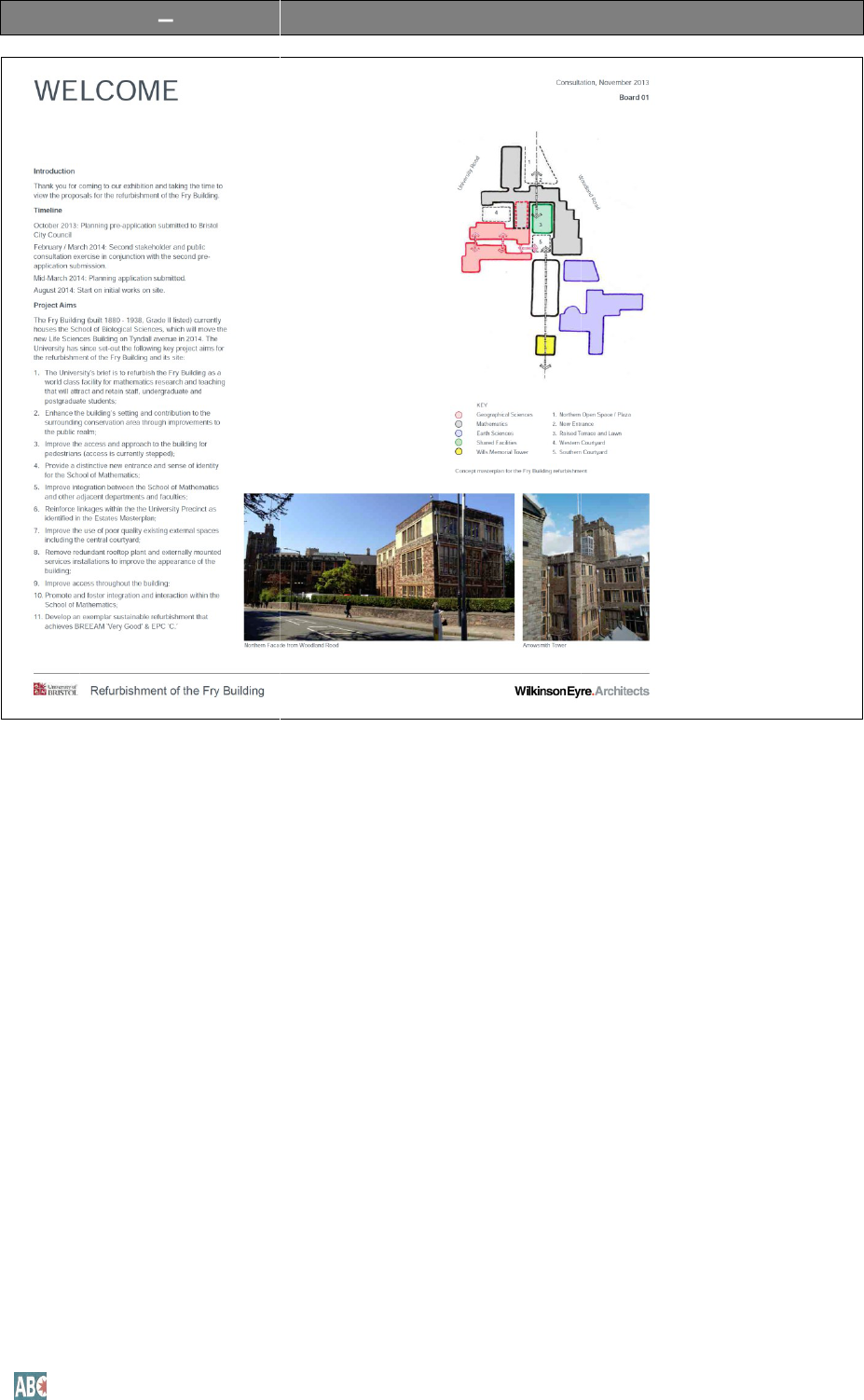
AVRIL BAKER CONSULTANCY
Appendix
AVRIL BAKER CONSULTANCY
Appendix
D
Consultation Exhibition
AVRIL BAKER CONSULTANCY
-
NOVEM
Consultation Exhibition
NOVEM
BER
2013
Consultation Exhibition
2013
Consultation Exhibition
6
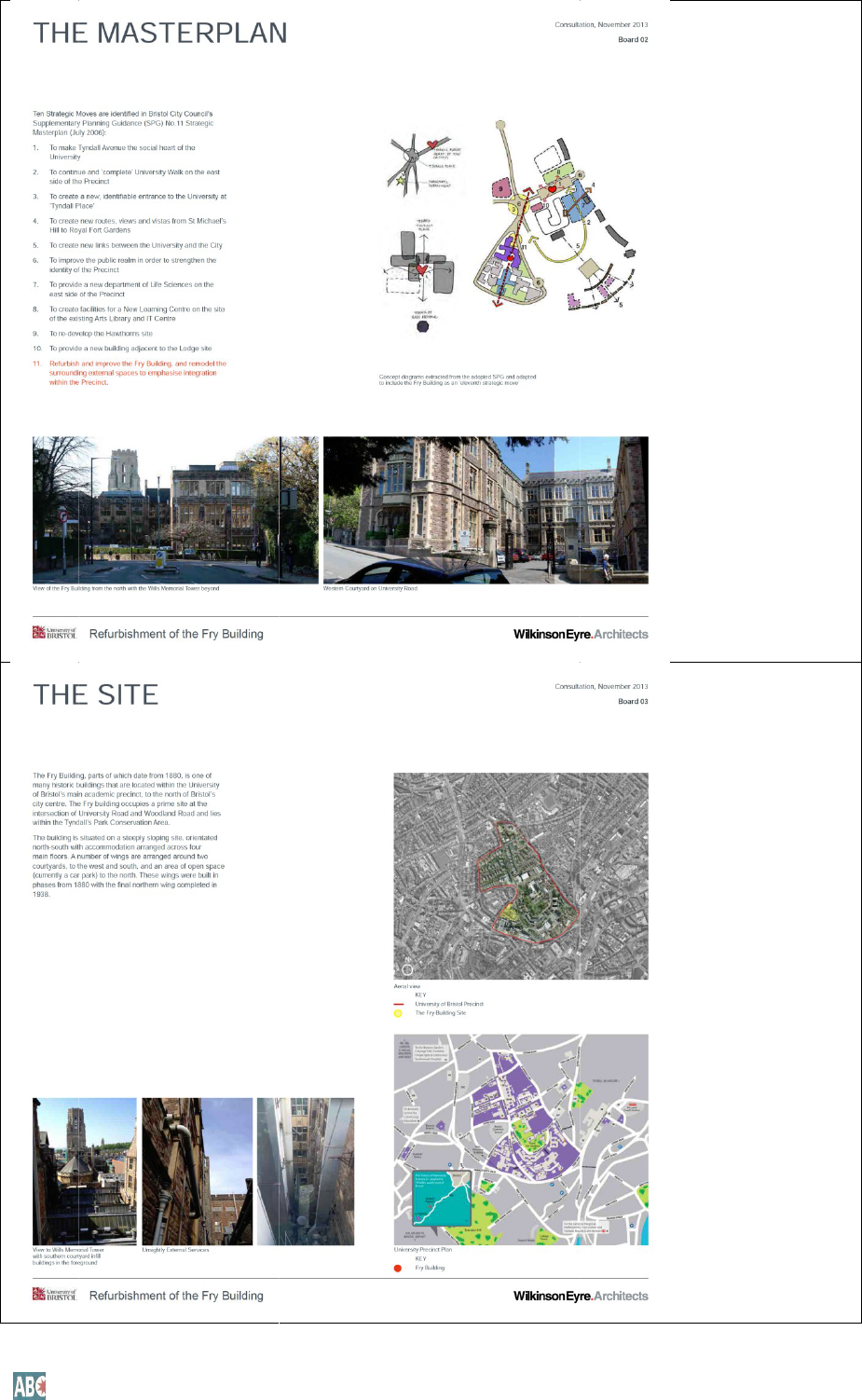
AVRIL BAKER CONSULTANCY
AVRIL BAKER CONSULTANCY
AVRIL BAKER CONSULTANCY
-
NOVEM
NOVEM
BER
2013
2013
7
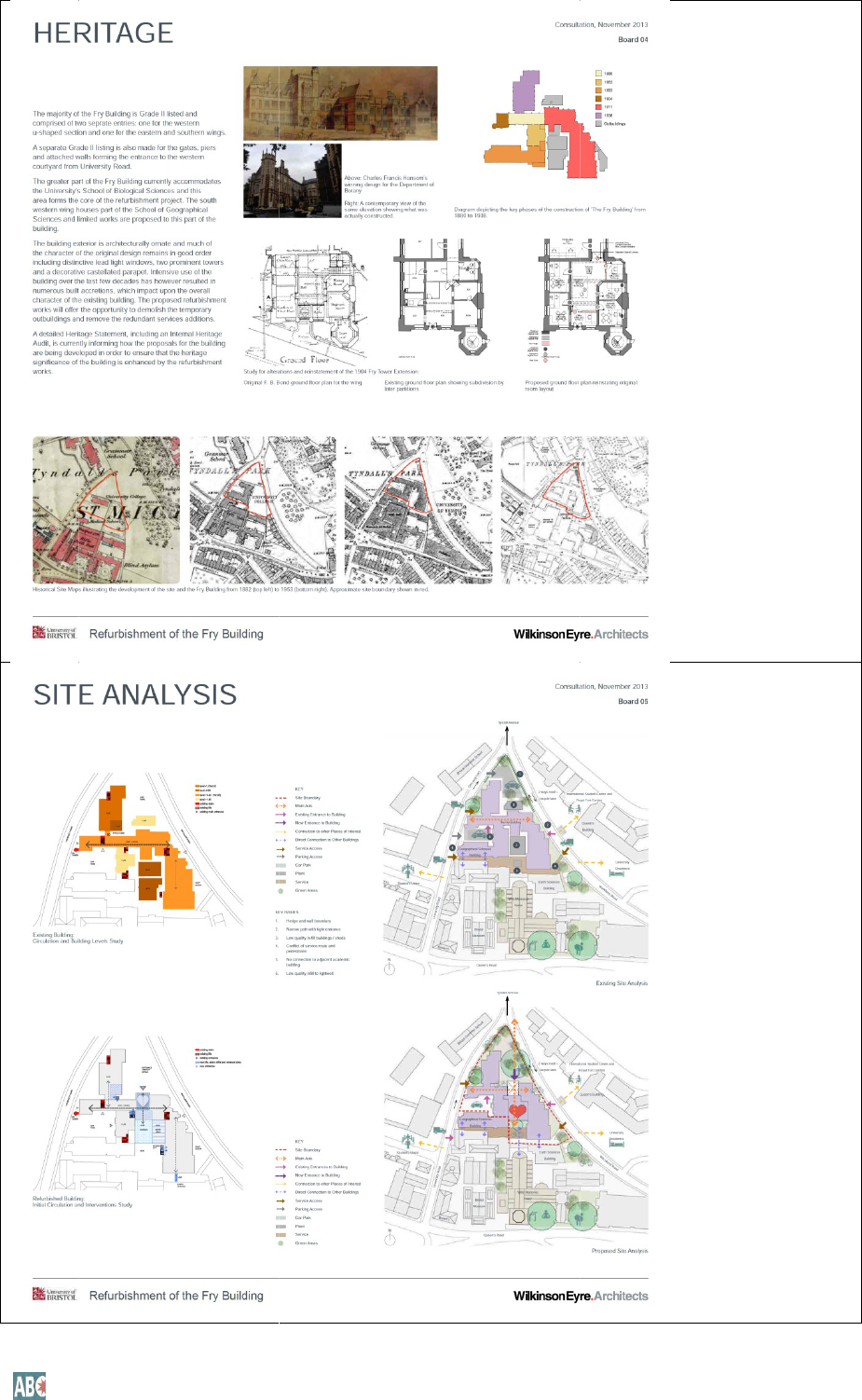
AVRIL BAKER CONSULTANCY
AVRIL BAKER CONSULTANCY
AVRIL BAKER CONSULTANCY
-
NOVEM
NOVEM
BER
2013
2013
8
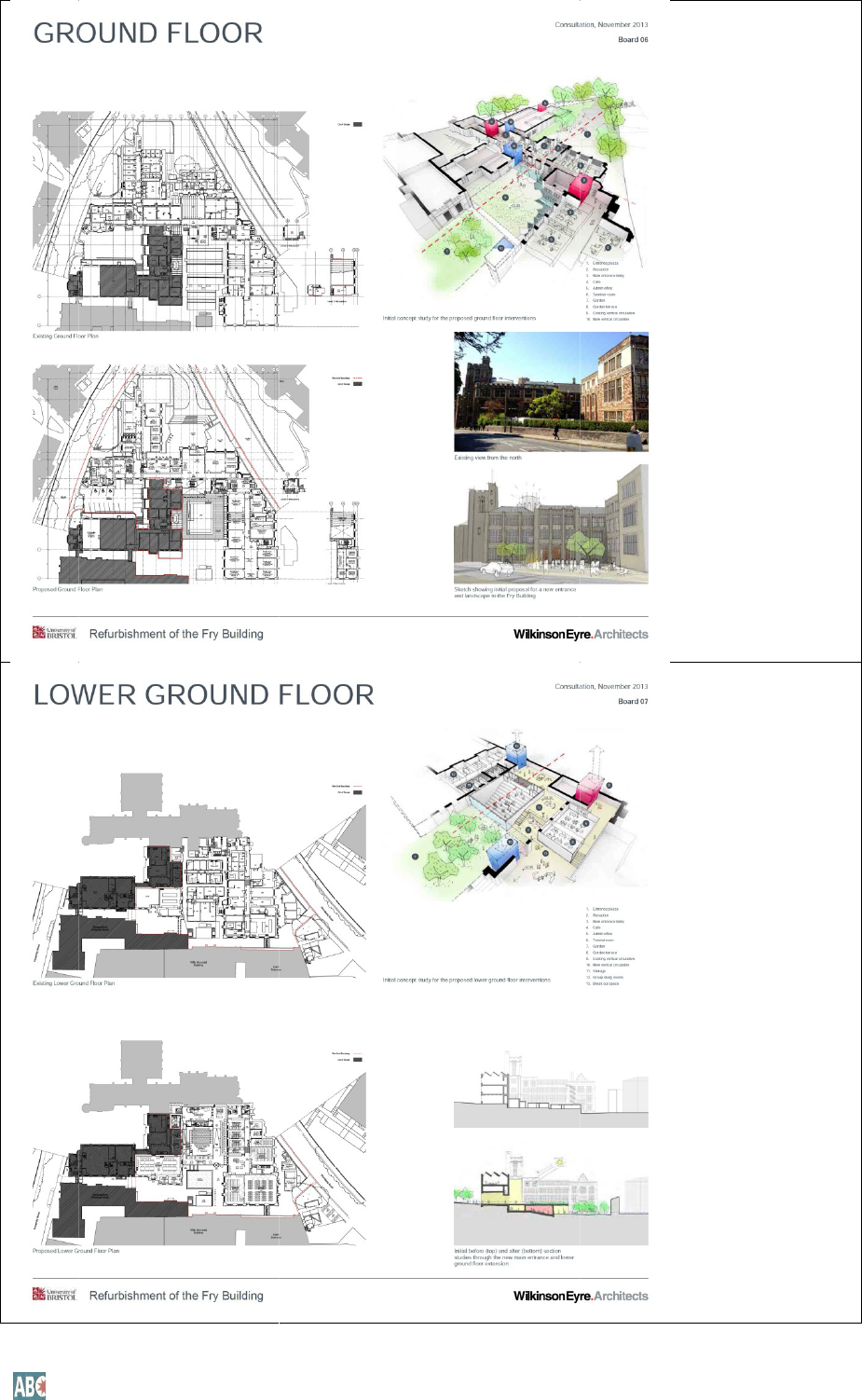
AVRIL BAKER CONSULTANCY
AVRIL BAKER CONSULTANCY
AVRIL BAKER CONSULTANCY
-
NOVEM
NOVEM
BER
2013
2013
9
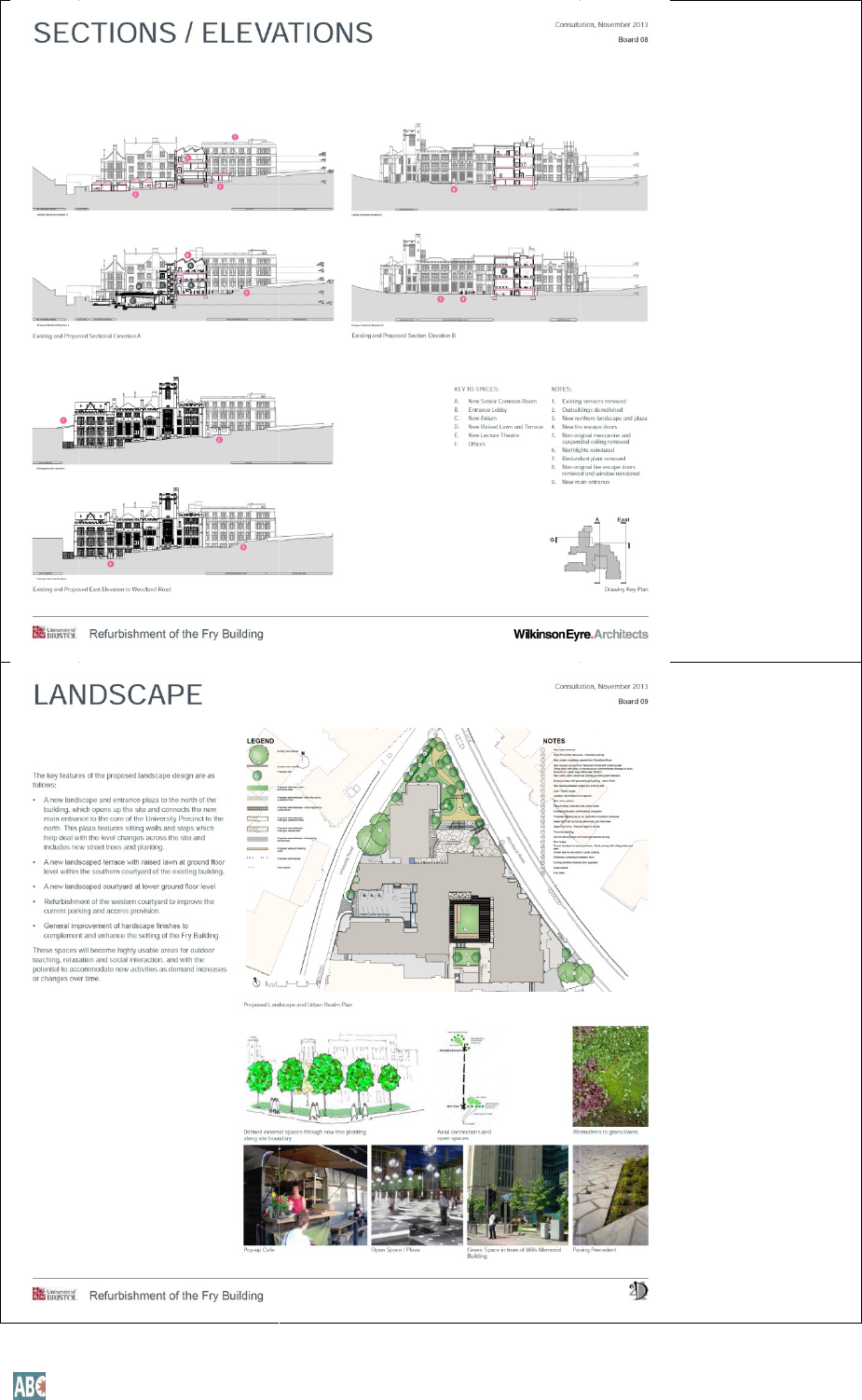
AVRIL BAKER CONSULTANCY
AVRIL BAKER CONSULTANCY
AVRIL BAKER CONSULTANCY
-
NOVEM
NOVEM
BER
2013
2013
10
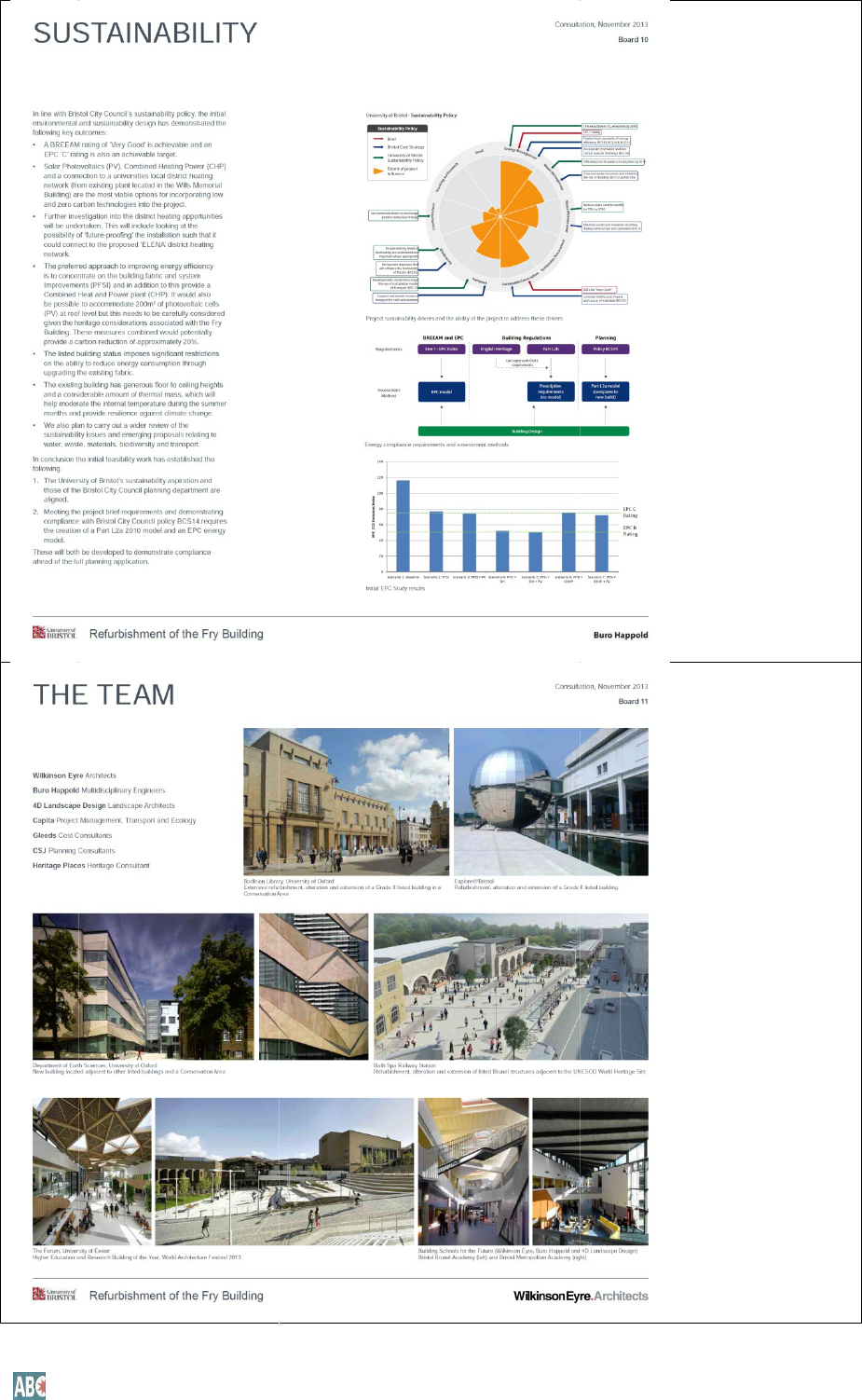
AVRIL BAKER CONSULTANCY
AVRIL BAKER CONSULTANCY
AVRIL BAKER CONSULTANCY
-
NOVEM
NOVEM
BER
2013
2013
11
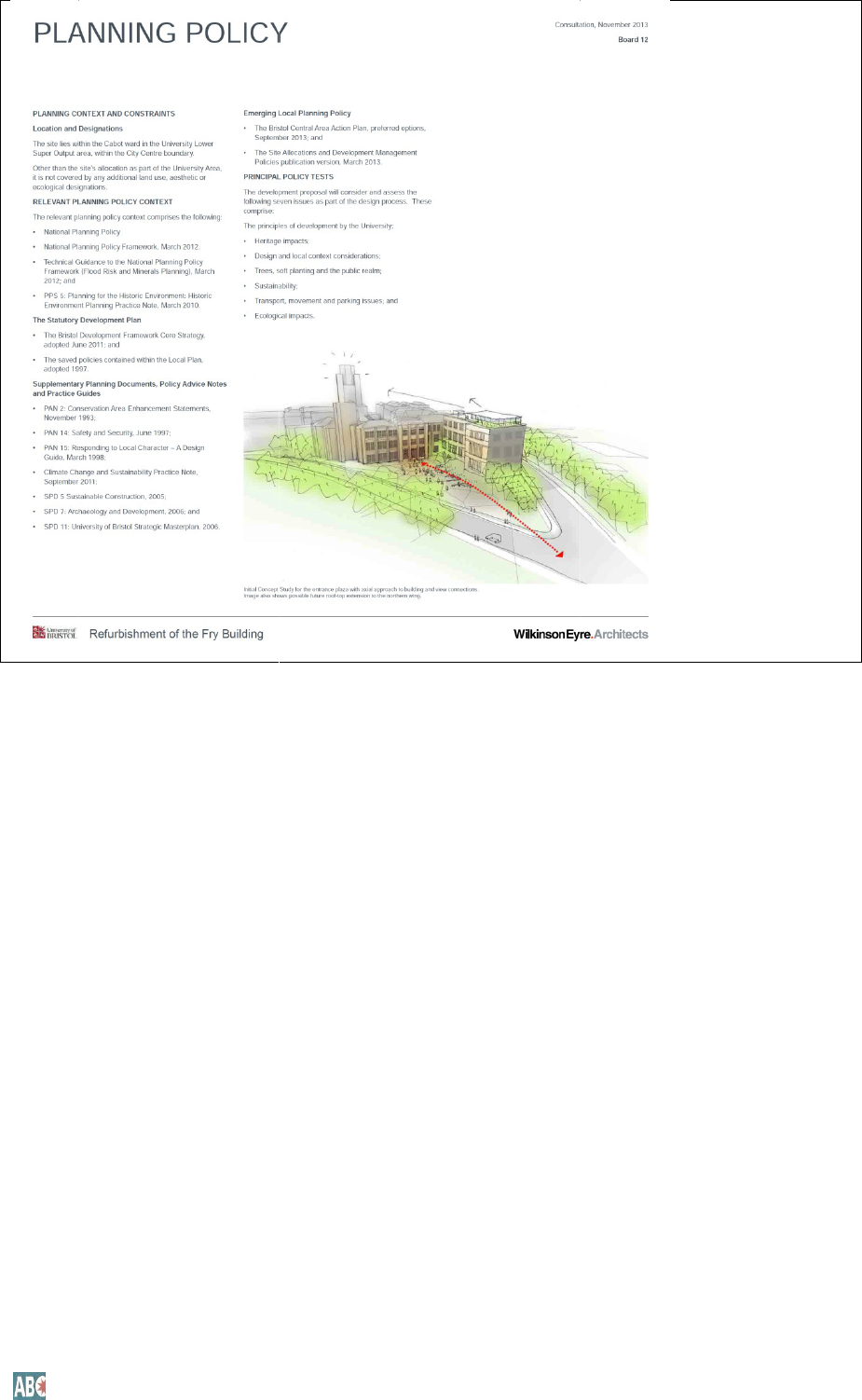
AVRIL BAKER CONSULTANCY
AVRIL BAKER CONSULTANCY
AVRIL BAKER CONSULTANCY
-
NOVEM
NOVEM
BER
2013
2013
12

AVRIL BAKER CONSULTANCY
-
NOVEM
BER
2013
13
Appendix
E
Notes of Key stakeholder Session
U
niversity of Bristol Fry Building
Notes from Key Stakeholder session
13 November 2013
Team:
Patrick Finch
-
University of Bristol
Stafford Critchlow
Wilkinson Eyre Architects
Tony Musson
-
Wilkinson Eyre Architects
Rebecca Woodhams
-
Wilkinson Eyre Architects
Jeremy Bladon
CSJ Planning
Julie Laming
CSJ Planning
Michele Lavelle
4DLD
Avril Baker
ABC
consultation co
-
ordinator
Attendees:
Hamilton Caswell
Christmas Steps Arts
Quarter
John Frenkel
Bristol Civic Society
Kevin Gibbs
-
Business West Transport & Planning Group
Alun Howells
Avon & Somerset Police
Nicholas Kidwell
Kingsdown Conservation Group
Colin Knowles
University, Fry Building Zone IT Manager (late arrival
)
Gerry Mitchell
Bristol Grammar School (late arrival after tour)
Jeremy Newick
Kingsdown Conservation Group
Maggie Shapland
Clifton & Hotwells Improvement Society
Ben Tavener
Bristol Grammar School (site tour only)
Dr Nick Whiteley
School of Mat
hematics
Clare Williams
School of Mathematics
The presentation discussion session was preceded by an option guided site tour which was
attended by 9 of the above attendees.
Presentation:
P
atrick
F
inch
welcomed everyone and explained that the Fry Build
ing was the next major
project to be undertaken by the University and would provide a new home for the School of
Mathematics. The enabler was the move of Biological Sciences to their new building on St
Michael s Hill which is due to take place by Easter.
A first pre
-
application enquiry for the Fry Building had just been submitted to Bristol City
Council. Subject to the planning process the University is aiming for planning consent next
Summer, and assuming a final decision by the University to progress work could start on site
in 2015.
Jeremy B
ladon
set the scene reiterating the University s commitment to consultation and
engaging with stakeholders and public on such projects. An initial design has been prepared
and the team is now seeking comments both
in terms of a pre
-
application enquiry to Bristol
City Council and through this first round of public consultation. Given the historic importance
of the building there had been early engagement with English Heritage and further dialogue
with them and the C
ouncil s conservation officer would continue.
By February more detailed proposals would be available for a follow up round of public
consultation after which an application is due to be submitted in March/April.
Presentations were also being offered to
the Bristol Urban Design Forum and the
Conservation Advisory Panel.

AVRIL BAKER CONSULTANCY
-
NOVEM
BER
2013
14
A key issue is the importance of the building as a heritage asset. The team s heritage
consultant had prepared a statement of significance and carried out an internal audit which
was informing the overall design approach. Externally the project offers scope to create a
better public realm and linkages to other parts of the University campus.
S
tafford Critchlow
then ran through the background to the scheme and the emerging
design proposals as shown on the accompanying exhibition boards.
He referenced this project to the key moves in the adopted Strategic Masterplan for the
campus the last of which mentions refurbishment and improvements to the Fry Building and
integration within the pr
ecinct.
He highlighted the new entrance on the north side, giving access into the heart of the
building and into the central courtyard. There is also an axial relationship between the Fry
Building and the Wills Memorial Building.
Longer term there is sc
ope to set back a roof extension which is included as a possible
future option in the pre
-
application.
Key features include:
A new entrance lobby created from an existing lecture theatre leading into a new
raised terrace/lawn providing space for outdorr t
eaching, relaxation and leisure use.
Adding new lift cores in gaps between parts of the building to provide full access and
link the various different levels
Removing the later outbuildings and services accretions
A new atrium with scope for a south facin
g maths
-
themed sun screen
Reorganisation of existing accommodation/spaces to create more usable teaching &
research space for students and staff
Re modelling and landscaping the external public realm to the north to create an
attractive entrance/approach
to the building and space for relaxation/social use
Questions/Discussion points
Q1.Would the Arrowsmith Tower lose its function/role if no longer used?
R. The accommodation will be re
-
used as a student consultation area with access retained
via a swipe
card
We are only re
-using the porter s lodge in the existing main entrance (below the Arrowsmith
Tower) as a Student Society Office. The rest of the Arrowsmith Tower above Level 2 will be
used to house one Visitor Office and departmental storage.
Q2.Publi
c think of the Wills Memorial Building as the front door of the University, could there
not be a desire line through the Fry Building?
R. There is a storey height difference in levels but there is a route which one (UCard
holders
only) can percolate through and the new/improved connections through the Fry Building will
assist with this.
Q3.What will happen to key features such as oak panelling in the lecture theatre and the
porter s lodge which give the space its characte
r?
R. The coffered ceiling is being kept together with as much of the panelling as possible. New
panelling will also be pieced in where the tiers of the lecture theatre have been removed.
The porter s lodge is planned to be re-
used as a Student Society Off
ice.
Q4. From talking to the Grammar School aware of the issue of students cutting across from
the school and hopping over the wall? Suggest moving the new access nearer to the apex

AVRIL BAKER CONSULTANCY
-
NOVEM
BER
2013
15
R. We were not aware of this issue. The apex is aligned with the sweep o
f Woodland Road
but also opens out towards the existing crossing point and traffic island on Woodland Road.
We will look at this issue in further detail in the next Work Stage.
Q5. Are the team considering more piercings/removing more of the wall?
R. The
Conservation Area gives great weight to the boundary walls so looking at removing
less than originally envisaged and also keeping as much of the memory of the wall as
possible. The levels across this part of the site also make removing the wall difficul
t as it acts
as a retaining wall along part of its length.
Q6. The pavement is very narrow at the apex and a lot of students/passersby are forced off
the pavement
is there scope to widen it
R. Anticipate this will be resolved by the number of students t
hat will use the new footpath
and level entrance off Woodland Road together with the stepped entrance
Comment: worth asking the question as to whether removing the wall could be compensated
for by creating more soft landscaping area. University could ask
for support from
stakeholders to challenge the position if conservationists disagree.
Alternative comment: Support keeping the wall for safety reasons as it stops people spilling
out across the pavement. It also provides a sense of enclosure (reinforcing
the collegiate
nature of the area) and some separation for users of this new green space from the traffic of
Woodland Road.
Q7. Re landscaping there is a challenge if plan to put back a botanic style garden
R. Had initially looked at more hard landscaping
but now developing a significant area of
planting with herbaceous/perennial meadow with trees and grass. Keeping more of the wall
has also created the opportunity for a sitting area.
Q8. How would the top of the atrium work in relation to the rest of the
building?
R. The upper roof of the atrium sits below the parapet of the adjacent parts of the existing
building. This roof will be predominantly solid with a roof light where it joins into the existing
building. The saw
-
tooth roof is part of the existing
building (adjacent to the atrium) and is to
be exposed as part of the new Staff and Postgraduate Common Room.
Q9. What is the proposed capacity of the building?
R. Looking at approximately 900 occupants and this allows for some future expansion for the
School of Mathematics. Some of the big spaces currently have mezzanines or are sub
-
divided and proposing to strip these back to the original form to create better more useable
areas.
The meeting then adjourned for more detailed individual discussions arou
nd the exhibition
boards
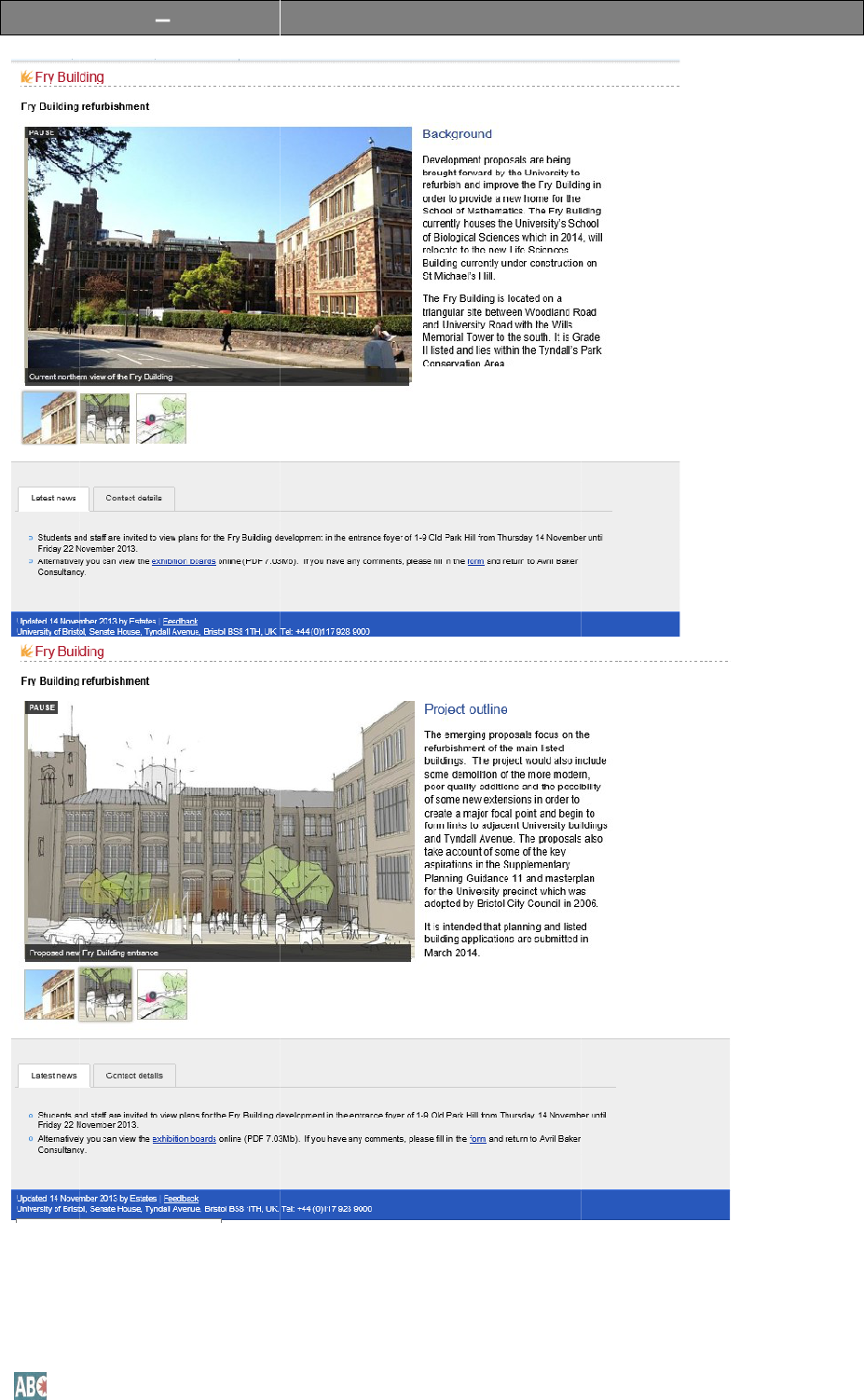
AVRIL BAKER CONSULTANCY
Appendix
AVRIL BAKER CONSULTANCY
Appendix
F
Web pages from Estates section of University website
AVRIL BAKER CONSULTANCY
-
NOVEM
Web pages from Estates section of University website
NOVEM
BER
2013
Web pages from Estates section of University website
2013
Web pages from Estates section of University website
Web pages from Estates section of University website
Web pages from Estates section of University website
Web pages from Estates section of University website
16
Web pages from Estates section of University website
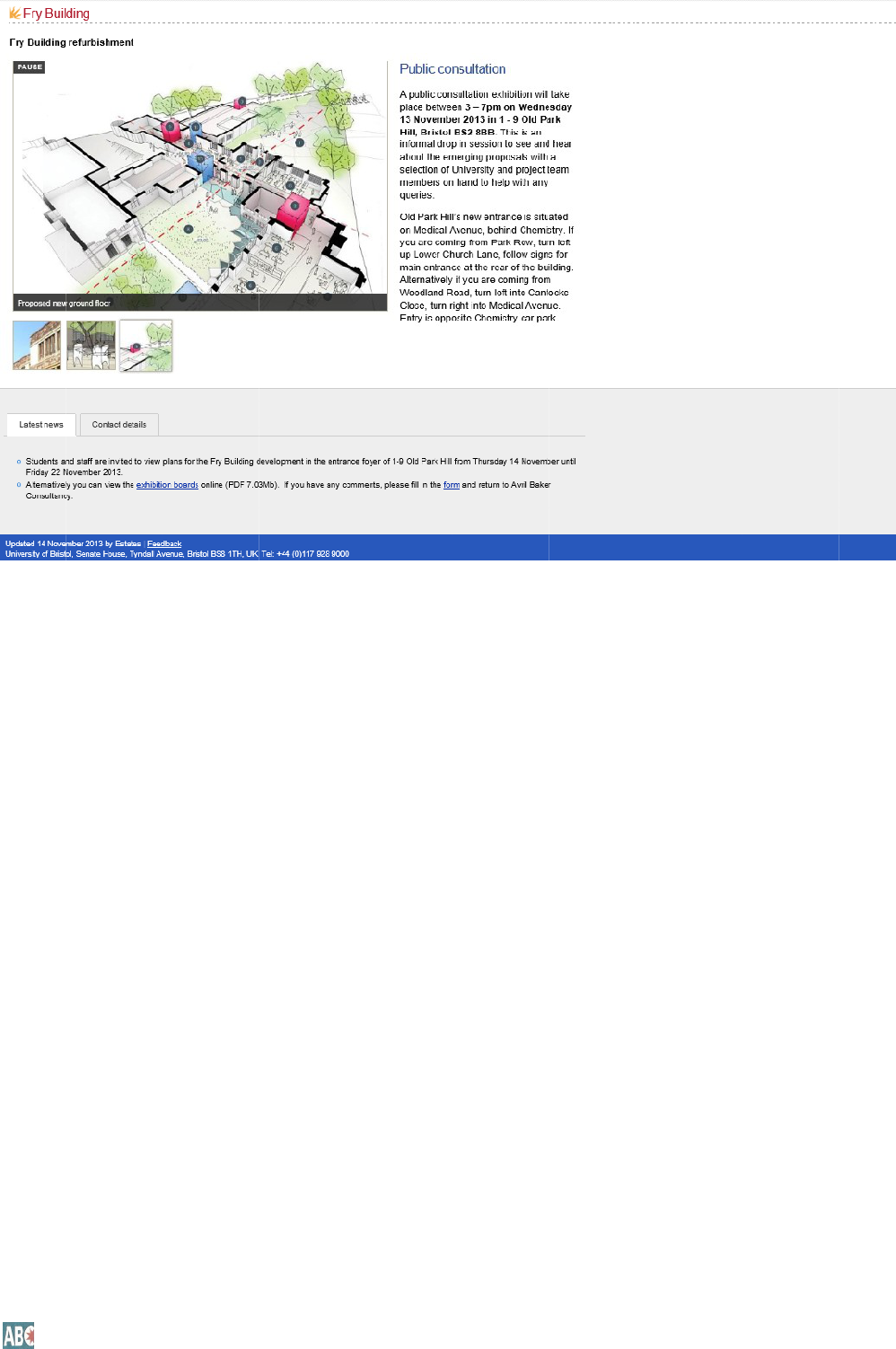
AVRIL BAKER CONSULTANCY
AVRIL BAKER CONSULTANCY
AVRIL BAKER CONSULTANCY
-
NOVEM
NOVEM
BER
2013
2013
17

AVRIL BAKER CONSULTANCY
-
NOVEM
BER
2013
18
Appendix
G
Update to staff and students
--------
Forwarded message
----------
From:
Internal Comms Mailbox
Date: 6 November 2013 17:54
Subject: [To all UoB staff] Fry Building Development Proposals
To:
uob
-
all
-
,
uob
-
all
-
Dear students and staff
Pro
posal are being developed to refurbish the Fry Building to provide a new home for the School
of Mathematics. The Fry Building currently houses the University s School of Biological Sciences
which, in 2014, will relocate to the new Life Sciences Building cu rrently under construction on St
Michael s Hill.
The project seeks to provide the very latest teaching and research facilities, as well as to
improve the physical integration of the School of Mathematics and other adjacent Schools
and Faculties. Key featur
es include a new main entrance combined with new landscaping and
public realm design, improved access through the building, a new raised external terrace
within the building s southern courtyard and sensitive external and internal alterations to the
buildi
ng fabric.
It is intended that planning and listed building applications will be submitted in March 2014.
An exhibition of the initial proposals will be on display for staff and students to view from
Thursday 14 November until Friday 22 November
in the fo
yer of 1
9 Old Park Hill.
Information about the project and the exhibition material will also be available to view
at
www.bristol.ac.uk/estates/projects/fry/
CH: Executive Assistan
t to the Bursar and Director of Estates

AVRIL BAKER CONSULTANCY
-
NOVEM
BER
2013
19
Appendix
H
Written response from Bristol Civic Society
an independent force for a
better Bristol
The Society s response to pre-
application consultation upon the redevelopment of Fry
Building.
16
th
November 2013
The Bristol Civic Society is grateful to the University for the opportunity that is has given to
comment on the plans to redevelop buildings that formed the core of the University.
Demolitions
The majority of the demolitions relate to the removal within the internal courtyards of the
unattractive later extensions, the removal of external pipes and fitting and the elimination
of the surface installed service pipes and wires internally. These removals will create a
substantial conservation gain. The buildings will be virtually restored to their original
appearance. Given the conservation gains, the Society responds sympathetically to the
University s proposal to break through the north east elevation to create a new entrance
and to remove the windows in the south west elevation to gain access to the new atrium
that will service the new courtyard lecture theatre.
The new building
1 The landscape
The removal of the car park and tarmac will be a major
conservation gain. The creation of a court in front of the new entrance will open up
the front and dignify the Fry Building. The Society resists the temptation
automatically to support the retention of the existing boundary wall to Woodland
Road. This is a magnificent opportunity to create a new space between the Fry
Building and Woodland Road. All options should be considered and given equal
weight. The volume of people passing though and congregating in this space
between Woodland Road and the Fry Building sets aside the customary pres
umption
to distinguish public from private space. The Society suggests that the whole area,
including Woodland Road, should be considered a single space closed by the Fry
Building elevation.
2
The new entrance
the conventional approach might be to design
the new entrance
in a manner that distinguishes the new work from the old. The Society suggests that,
in the context of the Fry Building, equal consideration should be given to a design of
a new entrance that reproduces the historic detail and the building materials of the
original building.
3 The interior alterations and the courtyard development
the Society has no
suggestions to make in advance of seeing the detail of the proposed developments.
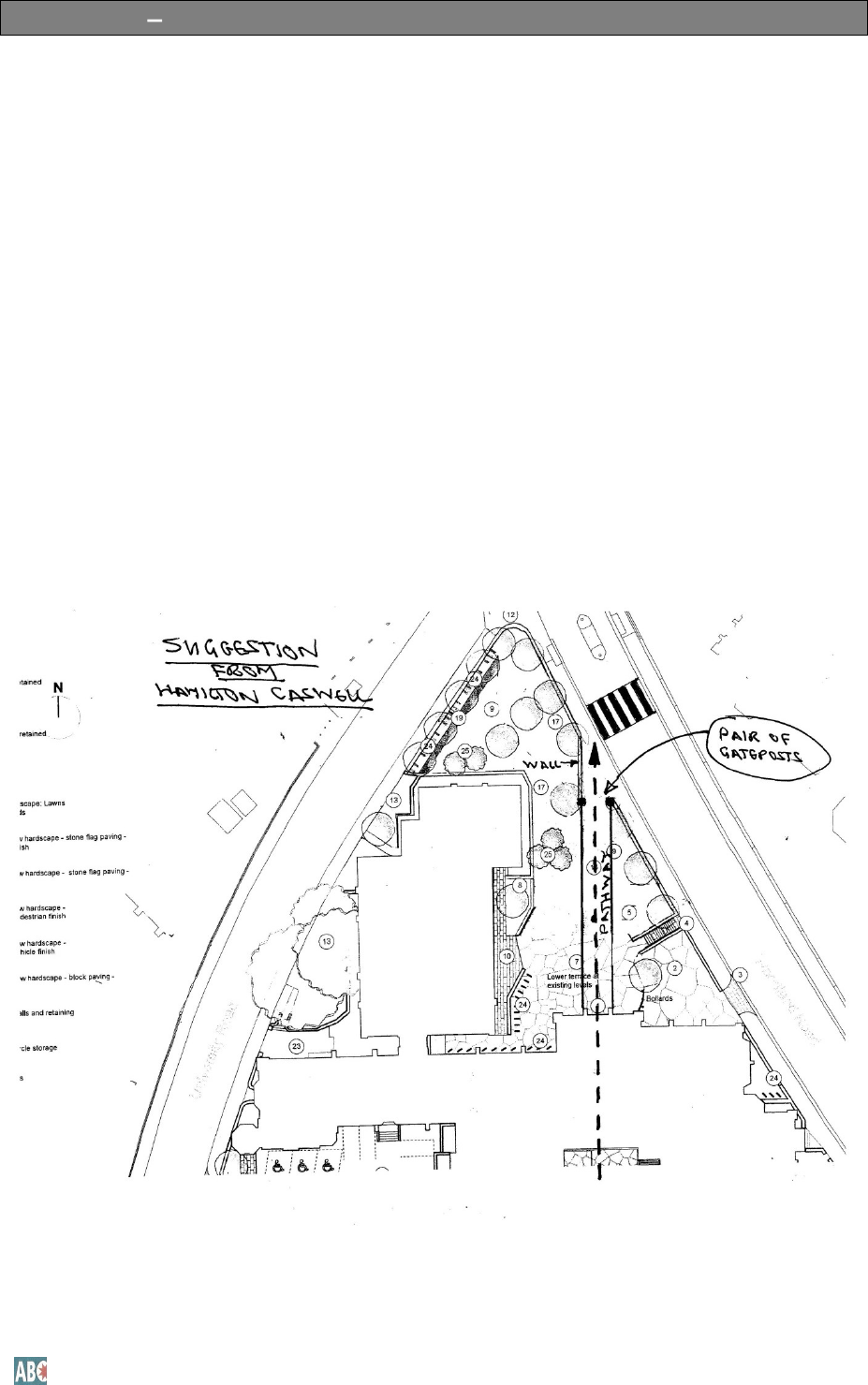
AVRIL BAKER CONSULTANCY
-
NOVEM
BER
2013
20
Appendix
I
Written response from Hamilton Caswell, CSAQ
Thank you for your presentation yesterday.
Afterwards, I suggested to
you
(see my
ATTACHMENT
),
that my
personal idea
for a possible
alternative
layout for the
approach path to
the new entrance could have certain advantages:
1.
It keeps the student flo
w
further away from Grammar School and its car park in Un
iversity
Road, as requested by
Gerry Mitchell, Bursar to the Grammar school.
2.
It
sits exactly on
the straight, direct alignment of the new entrance and leads to the safety of
the pedestrian cros
sing rather than on to the busy five
-
way road
junction.
3.
The straight, traditional "University
-
like" lines of the Fry Building architecture seem to call out
for a formal straight paved path as in Oxford and Cambridge quadrangles.
4.
The Fry Buildin g's new entrance would be more visible and obvious from Senate House and
vice versa,
giving a more legible desire
-
line between the two, further emphased by a pair of
gateposts in the boundary wall.
5.
The garden area (former botanical garden) would be
more enclosed and tranquil as a result.
Best wishes,
Hamilton
Christmas Steps Arts Quarter

AVRIL BAKER CONSULTANCY
-
NOVEM
BER
2013
21
Appendix J
Minute
from Conservation Advisory Panel Meeting
MINUTES
OF THE MEETING OF THE
C O N S E R V A T I O N A D V I S O R Y
P A N E L
HELD ON
T U E S D A Y 1 9
T H
N o v e m b e r 2 0 1 3
Members Present:
Quentin
Alder
Victorian Society (chair)
Mike Bone
Avon Industrial Buildings Trust & Bristol Industrial Archaeological Society
Margaret Cartledge
Redcliffe Futures
Group
Linda Edwards
Clifton and Hotwells
Improvement Society
John Frenkel
Georgian Group
Mike McKee
Christmas Steps Arts Quarter
Tony Mason
Montpelier Conservation Group
Stephen Morris
Redland and Cotham Amenities Society
Jeremy Newick
Kingsdown Conservation Group
Susan Smith
-
Uncles
Bris
tol & Gloucester Archaeological Society
Anita Sims
Save Sea Mills Garden Suburb and Friends of Blaise
Lee Warr
Bristol Society of Architects
Stephen Wickham
Bristol Civic Society
Representatives of Bristol City Council:
Tina Speake
Team Manager Urban D
esign & Conservation Team
3.4
The Fry Building, Woodland Road 13/05061/PREAPP
The Panel supported these initial proposals and looked forward to seeing more details. The Panel wished
to see an imaginative design for the new garden, which should be
integrated as part of an overall design for
the Tyndall Place . The Panel noted that the Fry Building is not a single building from a single date.
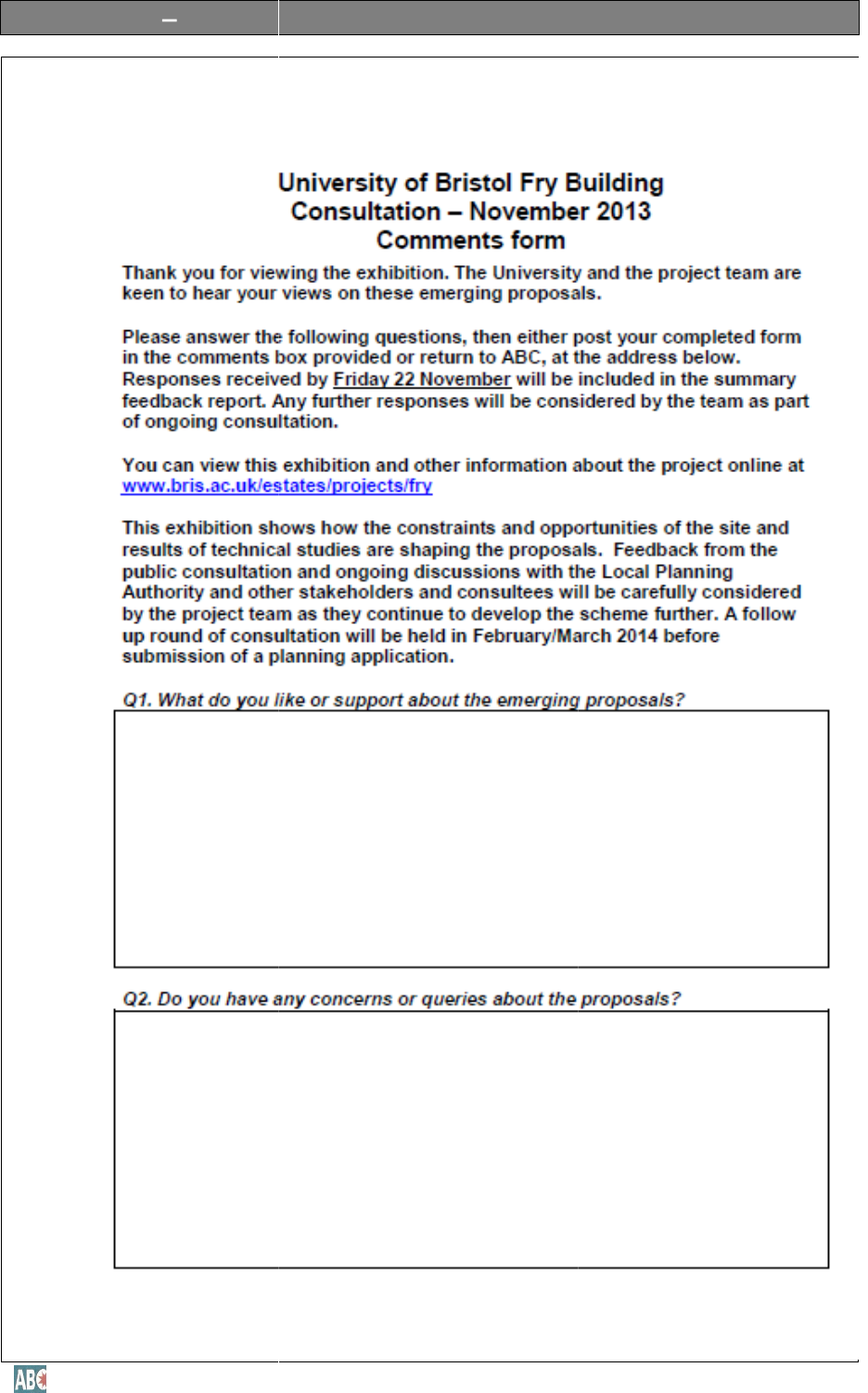
AVRIL BAKER CONSULTANCY
Appendix K
AVRIL BAKER CONSULTANCY
Appendix K
AVRIL BAKER CONSULTANCY
-
NOVEM
Comment Form
NOVEM
BER
2013
Comment Form
2013
22
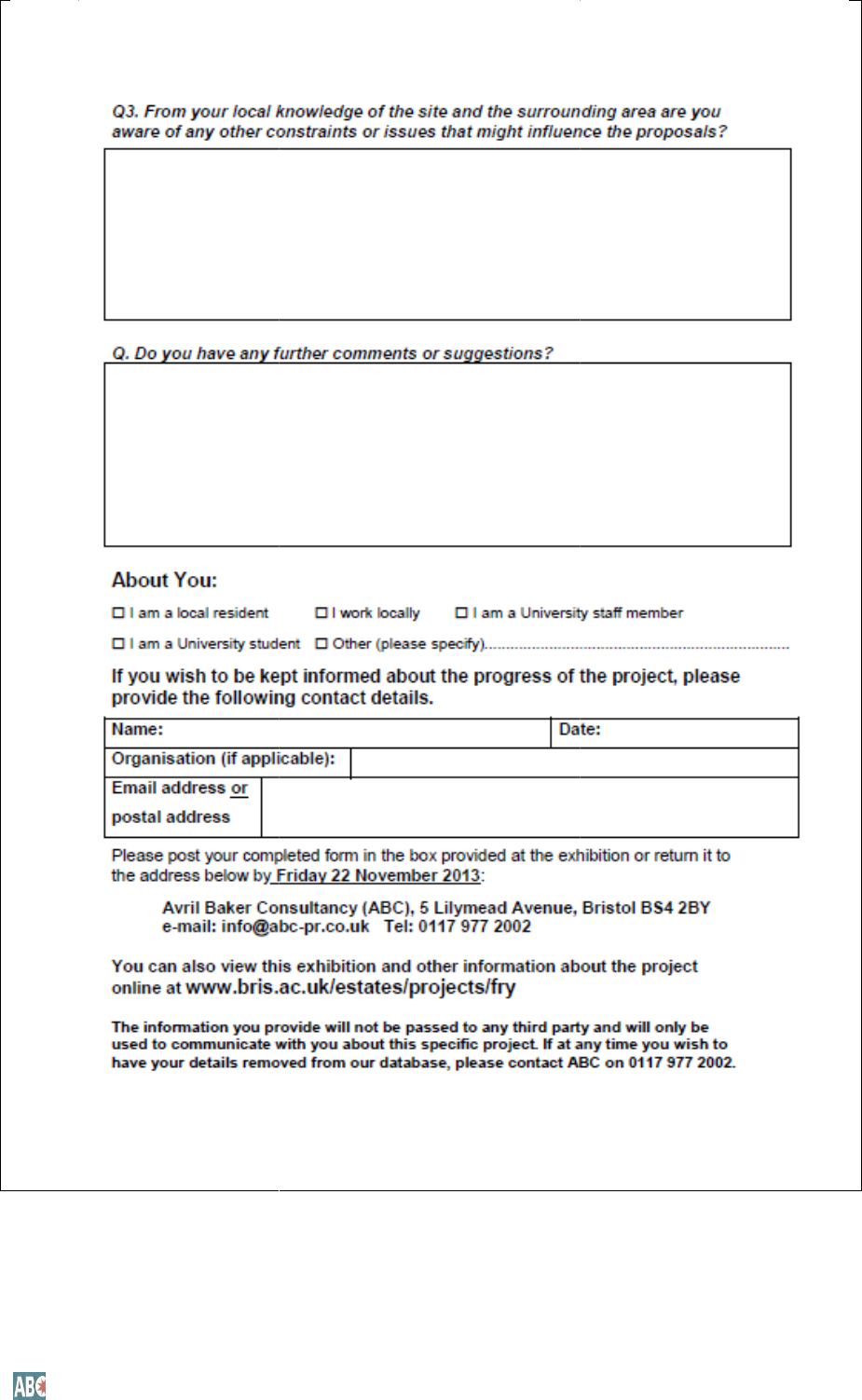
AVRIL BAKER CONSULTANCY
AVRIL BAKER CONSULTANCY
AVRIL BAKER CONSULTANCY
-
NOVEM
NOVEM
BER
2013
2013
23
